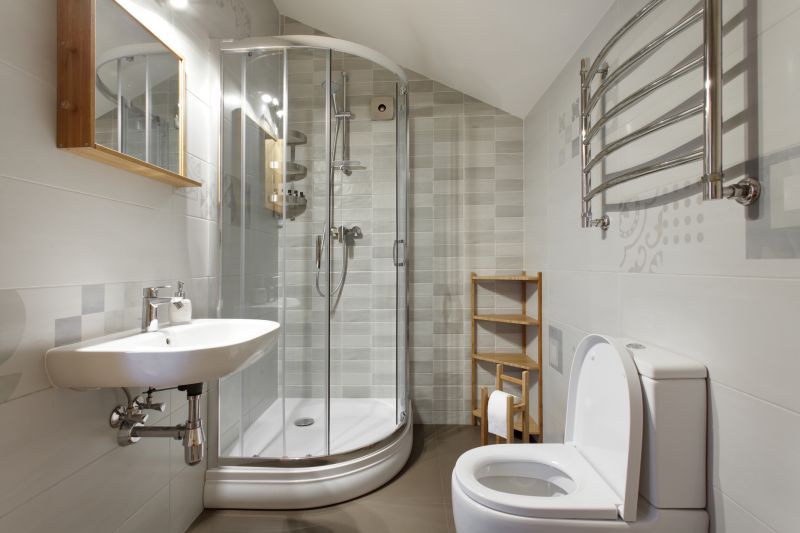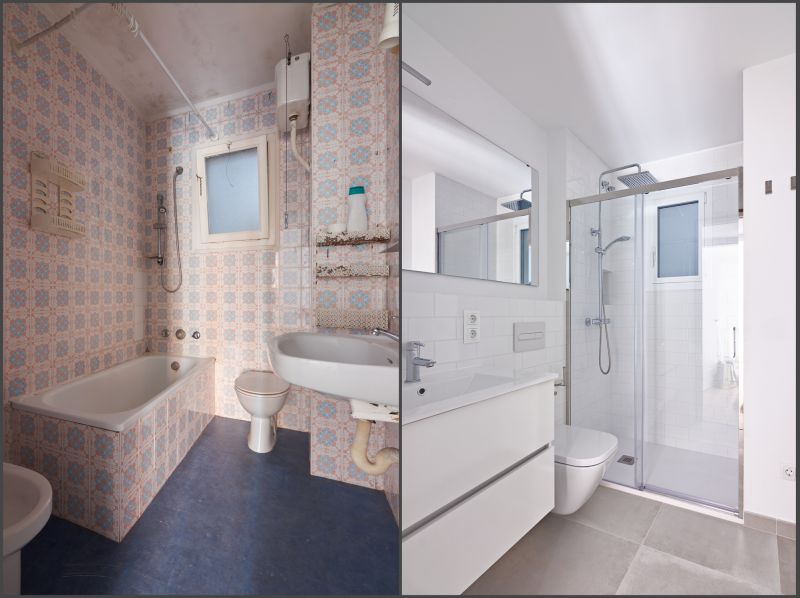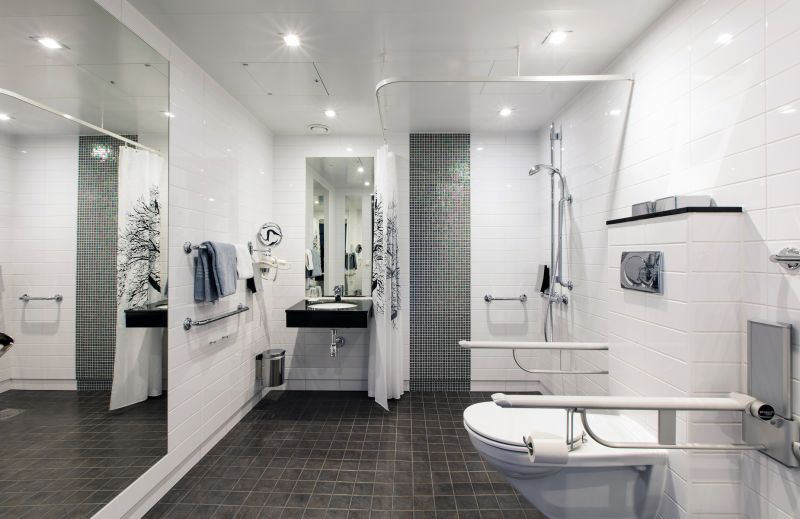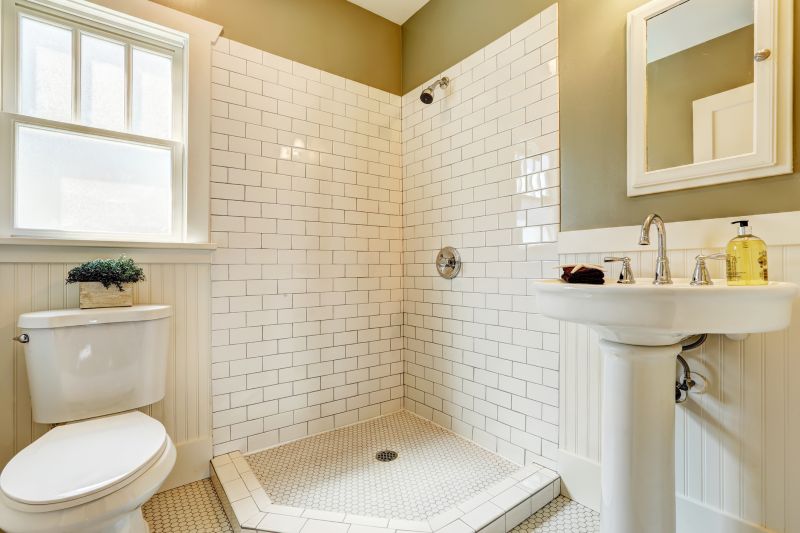Design Tips for Small Bathroom Shower Areas
Designing a small bathroom shower involves maximizing space while maintaining functionality and style. With limited square footage, selecting the right layout and features is crucial to creating a comfortable and efficient shower area. Various configurations can optimize the available space, including corner showers, walk-in designs, and neo-angle layouts. Thoughtful planning ensures that even compact bathrooms feel open and inviting.
Corner showers utilize an often underused space, fitting neatly into a bathroom corner. These layouts are ideal for small bathrooms as they free up room for other fixtures and storage. They can be customized with sliding or hinged doors to enhance accessibility and style.
Walk-in showers offer a minimalist approach, eliminating the need for doors or curtains. They create an open feel, making small bathrooms appear larger. Frameless glass enclosures and simple tile patterns contribute to a sleek, modern look.




Effective use of glass panels is a hallmark of small bathroom shower designs. Transparent glass creates a sense of openness, making the space feel larger and less confined. Frameless glass options further enhance this effect, providing clean lines and minimal visual clutter. Incorporating built-in niches and shelves within the shower area can also optimize storage without encroaching on the limited space.
| Layout Type | Advantages |
|---|---|
| Corner Shower | Maximizes corner space, ideal for small bathrooms |
| Walk-In Shower | Creates an open, spacious feel |
| Neo-Angle Shower | Uses three walls efficiently, saves space |
| Shower Tub Combo | Provides bathing and shower options in limited space |
| Sliding Door Shower | Reduces door swing space, suitable for tight areas |
| Open Concept Shower | Eliminates barriers, enhances visual space |
| Curbless Shower | Accessible and seamless look |
| Pivot Door Shower | Flexible entry with minimal footprint |
Lighting plays a vital role in small bathroom shower layouts. Bright, well-placed lighting can illuminate every corner, reducing shadows and enhancing the perception of space. Recessed lighting or LED strips integrated into shelving or niches provide functional illumination without cluttering the ceiling area. Proper lighting combined with reflective surfaces amplifies the sense of openness.
Incorporating innovative fixtures and accessories enhances both function and aesthetics. Rain showerheads, handheld sprayers, and thermostatic controls offer comfort and convenience without taking up additional space. Compact fixtures designed specifically for small bathrooms can provide a luxurious shower experience while maintaining a streamlined profile. Thoughtful integration of these elements results in a balanced, practical, and attractive shower area.


